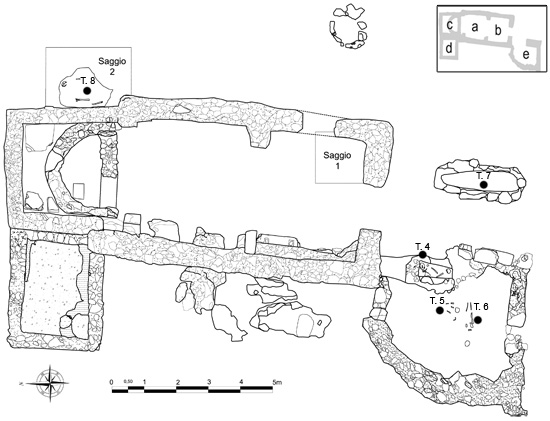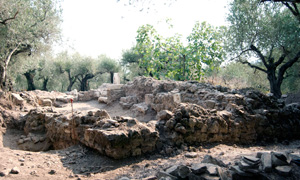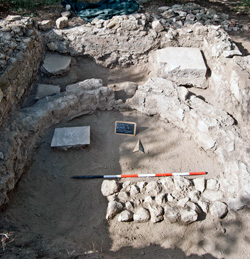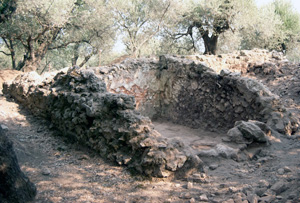The Medieval Church at Cammarano, in the town of Roccarainola

The site at Roccarainola sits atop the Cammarano Hill, to the South-West of the “Vado di Carpine” mountain-pass. This was one of the main ancient routes between the plain of Nola and the Samnium. The hill, which reaches a height of 279 m. a.s.l., is subject to olive and hazelnut cultivation. Before the Apolline Project became involved with the site, partially exposed structures were already evident. The north-south orientation of the walls was clearly visible, and it was already possible to tell that Roman materials had been reused in constructing the building, whatever it would turn out to be. Additionally, a significant quantity of potsherds – mostly medieval – had been found distributed across a wide area surrounding the site.



Burials
In front of the western entrance to the main body low walls built of unfinished limestone fragments and held together by a gray-brown mortar delineate a roughly square shaped area containing two burials. A third burial was found at the eastern boundary of this area. This burial was assembled with tufa slabs for the walls and very probably by bricks for the roofing. The remains of at least four people were found inside the burial. The disarticulated state of the bones suggests that they were moved from their primary deposit. Another burial was found on the other side of the entrance to the ‘main body’. Although it had eluded previous archaeological excavations, it had been disturbed by grave robbers. Outside the main building, to the East, a small well filled with remains of at least four people was found. Here it seems especially likely that the bones had been removed from their original context owing to the incomplete nature of the disarticulated skeletal evidence.
Construction methods and materials

Dating evidence
Establishing a clear stratification for the site has proved difficult, preventing us from precisely dating the walls. This issue stems from the geology of the hill on which the site is situated. The rugged limestone outcrops combined with the topography of the hill have severely impeded the buildup of sediment. As a result strata are thin and it is difficult to determine their interfaces. In addition, the illicit excavations that preceded proper archaeological investigation altered and removed contexts below the topsoil. However, analysis of pottery has yielded a very small percentage of Roman period forms. The corpus is dominated by late antiquity/early medieval pottery, along with a scattering of late medieval pottery.
Summary
Based upon current evidence, it appears likely that the construction of the structures now visible was undertaken during the early medieval period, which we believe to be when the site reached to its zenith. The pottery evidence, combined with the lack of further construction or alteration of structures, seems to suggest a gradual decline in the late medieval period.
